- HAIGH
- Architecture
- Carolines on Broadway
- LavaJava Coffee House
- =mc2 Store
- North Preston Mosque
- Masai Mara Centre
- Vitra USA
- CMoG : Glass Market Cafe
- Echelon Elderly Home
- Soho Loft : New York
- Iceland Volcano Lookout
- Modern Mode Showroom
- Sessay Community Hub
- Knoll Design Center : New York
- United Ceramic Tile Showroom
- CMoG : Heineman Gallery
- Veni Vidi Venice
- World Trade Center Memorial
- East Hampton Residence
- Brooks Brothers Store New York
- CMoG : Expansion Studies
- Baker Furniture Showroom
- John Kaldor Fabricmaker
- Paramount Hotel
- Blackpool Wind Shelters UK
- Loft Apartment : New York
- Morgans Hotel
- ArtApartment New York
- Making Ideas Exhibition
- Kaldor Headquarters
- Steuben Store 5th Avenue
- Flight93 Memorial
- Voices of Contemporary Glass
- Mikasa...lifestyles Store
- Westhampton Residence
- Heritage Visitors Center
- HaighSpace Studio
- West Coast Geteway
- CMoG : Bridge Gallery
- Studio House
- +
- Artemide USA : Peak Lighting
- Stiletto Extension Table
- Terre d'Hermes
- KI : Stacking Chair
- Cooper Hewitt Doghouse
- Convesso Lighting
- Sapore Console
- Breil : TimeSlot Watch
- tkts2K : Van Alen Institute
- Cuzco Planter
- Steuben Glass Design
- Brique Chair
- Flip / Flop Planters
- Suburban Follies
- Architectural LED Lighting
- A+ Library
- Torii Glass Console
- illy City Mug
- Visible Invisible Cities
- Fibo Filter
- Pepita Lighting
- Orient Point House
- easi Controller
- Eastown Cart
- Tower2000
- Just What...
- Esprit Fixtures
- Ash Chair
- IDFA Flex Table
- CMoG Machines Gallery
- TreeShadow Grate
- Enel Street Cabinet
- OE Desk
- Rosenthal Fixtures
- Moulinet Tables
- Design
- Artemide : Slice Lighting
- Switch Cap
- Knoll : Haigh Table
- Bieffeplast : Tux Chair
- Wire Furniture
- Gravity Lighting
- Shutter Chair
- GlassLab Container
- [Y] Stool
- Hook Bar Table
- Fritta Lighting
- Splay Leg System
- Glance Seating
- Fente Outdoor Collection
- Rogaska Crystal
- Soltstice Outdoor Light
- IFDA : Sugi Bench
- Cooper Hewitt : GlassLab
- Abacus Chandelier Collection
- Praia + Pill Outdoor Collection
- BBC The Listening Project Pod
- ...thin end of the wedge
- Dash Table
- Ledge
- Design Miami : GlassLab
- IFDA : Springboard Chair
- Eastown Desk System
- Bernhardt : Enigma Chair
- Lucciola Lighting Collection
- Conde House : Kiwara Tables
- Bernhardt : Opera Chair
- Vitra : Glasslab
- Conde House : Sash Chair
- Bernhardt : Sinistra Chair
Brooks Brothers : New York
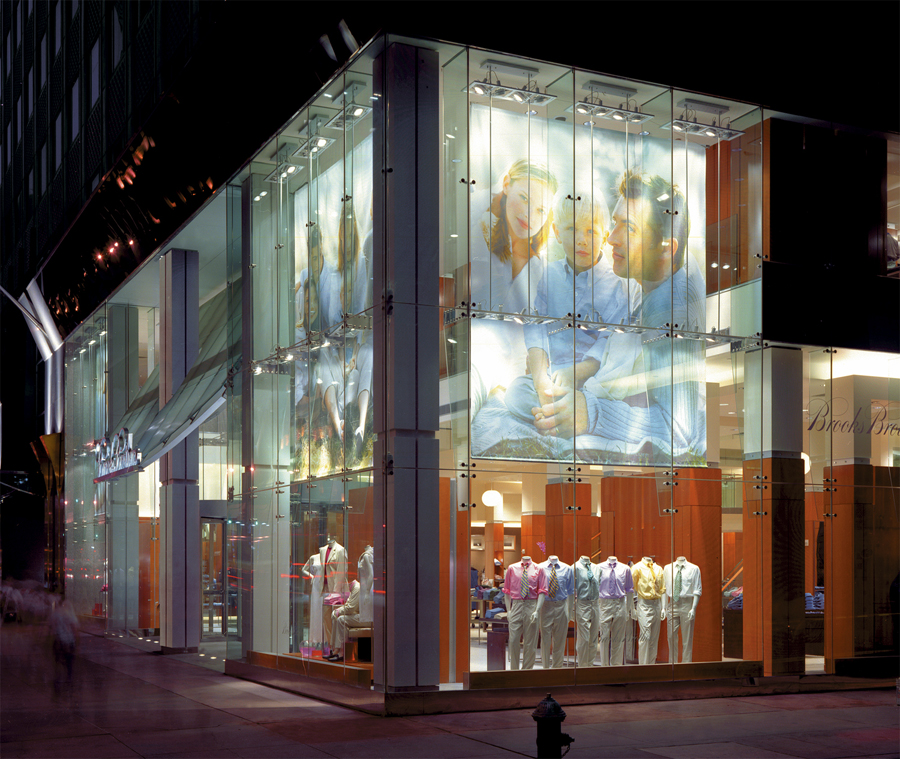
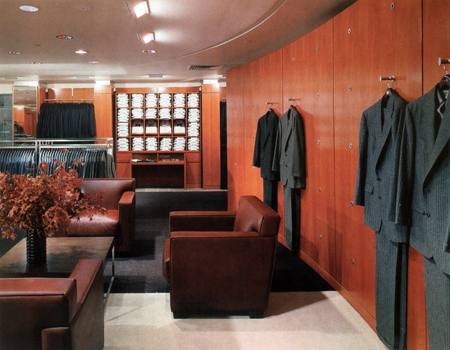
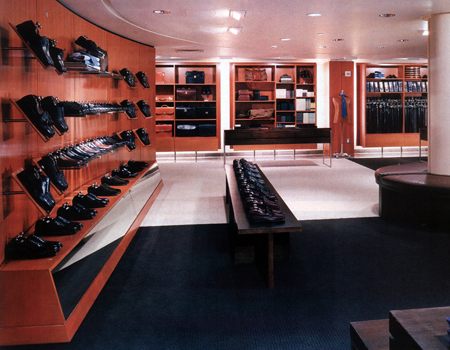
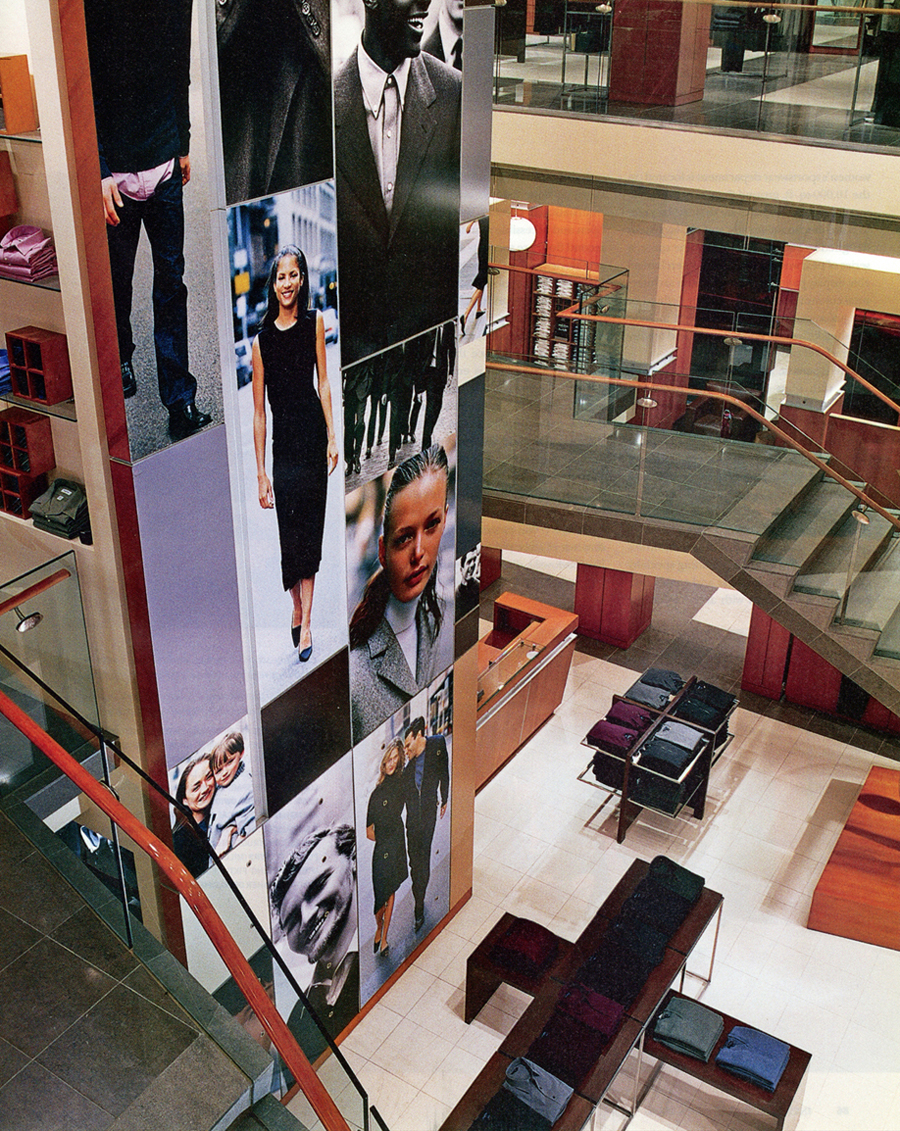
Brooks Brothers : Store : New York : 1999
Located on Fifth Avenue, in New York City, this 23,500 sq. ft. retail space was created as the flagship store for Brooks Brothers. A structural glass curtain wall rises three stories above the sidewalk, serving as fully a transparent "vitrine" for the architectural interior. This open continuation of the street, invites customers to participate in a shopping environment that is both visibly urban and sophisticated, putting both merchandise and patron on display.
Entering under a suspended canopy of structural aluminum and acid etched glass, the interior opens up to a thirty-five foot high atrium which introduces the shopper to the open plan interior sales areas and the splayed double interior stair. Throughout the interior a series of pearwood columns and interchangeable display panels are organized as an architectural "colonnade".
The monumental stair, detailed in thermal and honed limestone with glass balusters and pearwood handrails, invites the shopper to experience the mid and upper levels. The image wall, replete with display niches and an ever changing wall panel graphic, presents the new Brooks Brothers imagery at it rises through the open stair. Anchoring the 2nd floor are specialty shop areas for shoes and accessories and an exclusive Men's suits and Formal wear lounge. These speciality areas present product along arc shaped pearwood paneled walls. Backlighting is employed to float wall and colonnade fixtures within the space and emphasize the multi-layered nature of the overall design.
The project was published extensively and featured in Interior Design Magazine and Visual Merchandise and Store Design Magazines and received the following awards:
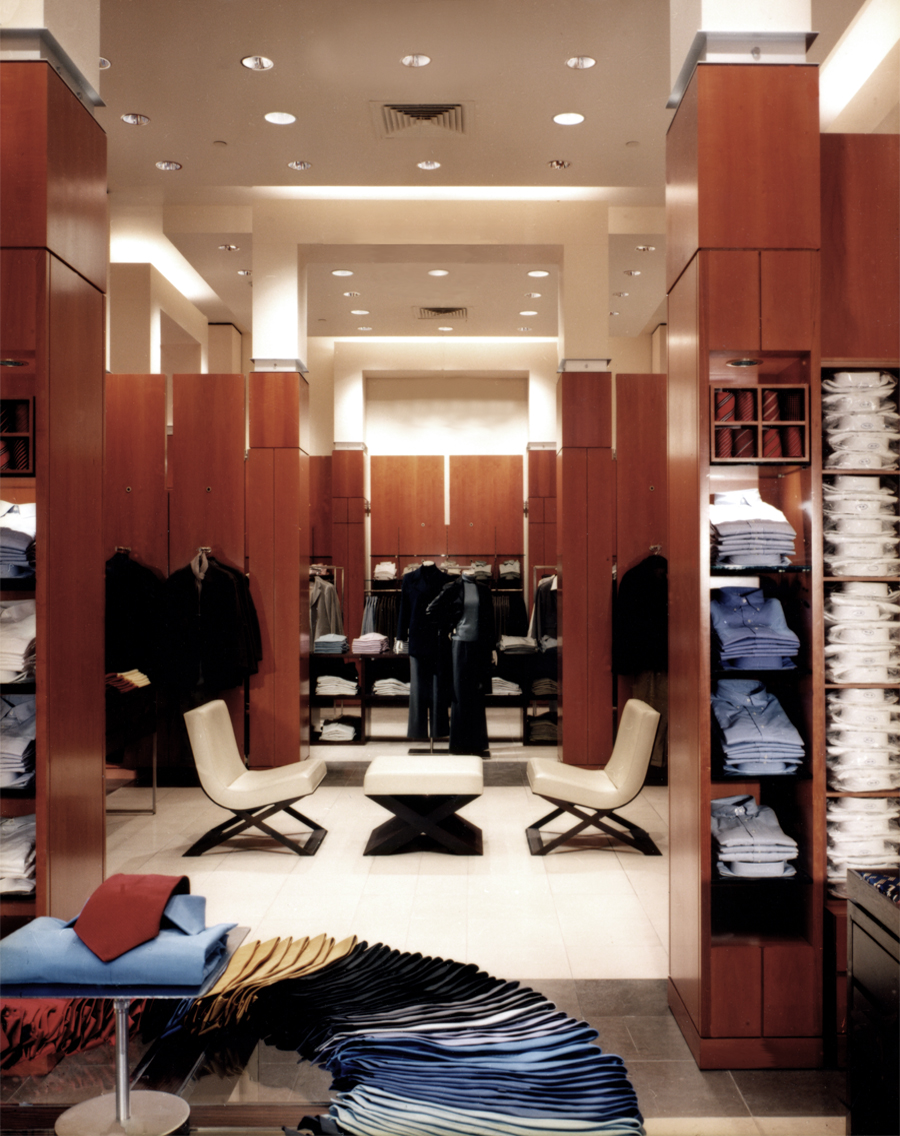
© HAIGHArchitects llc 2025 - All rights reserved