- HAIGH
- Architecture
- Architecture Portfolio
- Carolines on Broadway
- Sessay Community Hub
- =mc2 Store
- Vitra USA
- Baker Furniture Showroom
- CMoG : Glass Market Cafe
- Soho Loft : New York
- Modern Mode Showroom
- Brooks Brothers Store New York
- Knoll Design Center : New York
- United Ceramic Tile Showroom
- CMoG : Heineman Gallery
- East Hampton Residence
- CMoG : Expansion Studies
- John Kaldor Fabricmaker
- Paramount Hotel
- Morgans Hotel
- ArtApartment New York
- Making Ideas Exhibition
- Kaldor Headquarters
- Flight93 Memorial
- Voices of Contemporary Glass
- Mikasa...lifestyles Store
- Westhampton Residence
- Heritage Visitors Center
- +
- Archive Portfolio
- Blackpool Wind Shelters UK
- Artemide USA : Peak Lighting
- World Trade Center Memorial
- Steuben Store 5th Avenue
- Loft Apartment : New York
- Architectural LED Lighting
- Stiletto Extension Table
- Torii Glass Console
- KI : Stacking Chair
- Cooper Hewitt Doghouse
- Convesso Lighting
- Terre d'Hermes
- Sake Console
- Breil : TimeSlot Watch
- tkts2K : Van Alen Institute
- Cuzco Planter
- [Y] Stool
- Steuben Glass Design
- Nomad Storage
- Brique Chair
- CMoG : Bridge Gallery
- Flip / Flop Planters
- Suburban Follies
- Hook Bar Table
- Studio House
- HaighSpace Studio
- Shutter Chair
- A+ Library
- illy City Mug
- Pepita Lighting
- Orient Point House
- Eastown Cart
- Tower2000
- Just What...
- West Coast Geteway
- Soltstice Outdoor Light
- Switch Cap
- Esprit Fixtures
- Ash Chair
- Wire Furniture
- IDFA Flex Table
- CMoG Machines Gallery
- TreeShadow Grate
- Mondo Materialis
- OE Desk
- Rosenthal Fixtures
- Fritta Lighting
- Visible Invisible Cities
- Design
- Design Portfolio
- Artemide : Slice Lighting
- Knoll : Haigh Table
- Bieffeplast : Tux Chair
- Veni Vidi Venice
- GlassLab Container
- Fente Outdoor Collection
- Rogaska Crystal
- IFDA : Springboard Chair
- Cooper Hewitt : GlassLab
- Abacus Chandelier Collection
- Praia + Pill Outdoor Collection
- BBC The Listening Project Pod
- ...thin end of the wedge
- Dash Table
- Cengia Wine Ledge
- Design Miami : GlassLab
- Eastown Desk System
- Bernhardt : Enigma Chair
- Lucciola Lighting Collection
- Glance Seating
- Conde House : Kiwara Tables
- Bernhardt : Opera Chair
- Vitra : Glasslab
- Conde House : Sash Chair
- Bernhardt : Sinistra Chair
Wren House Studio : Suburban Follies
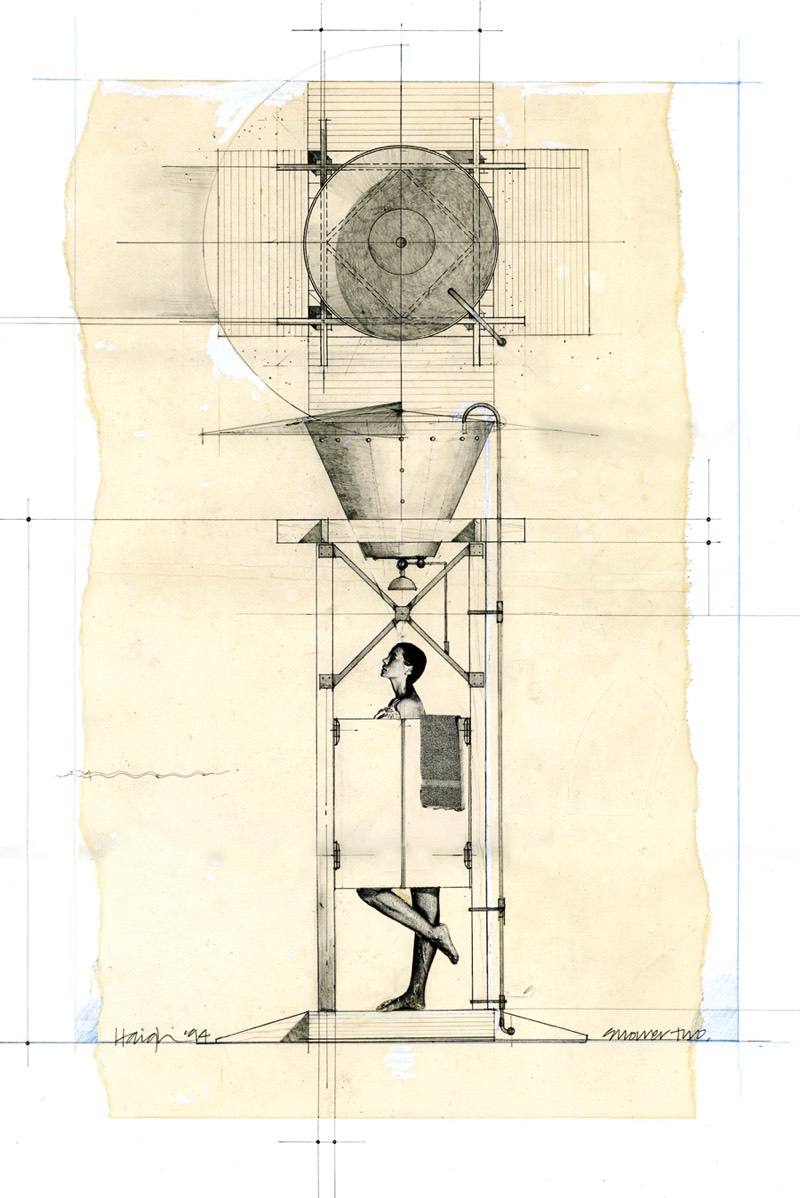
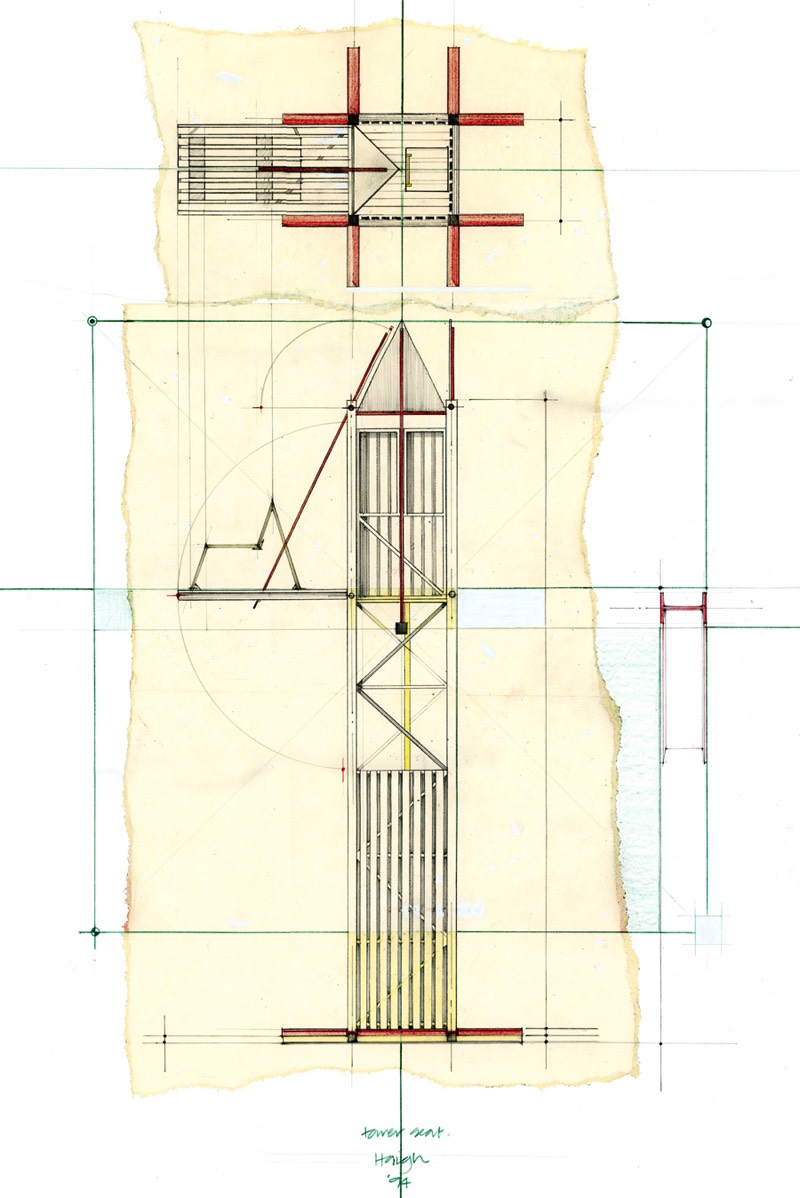
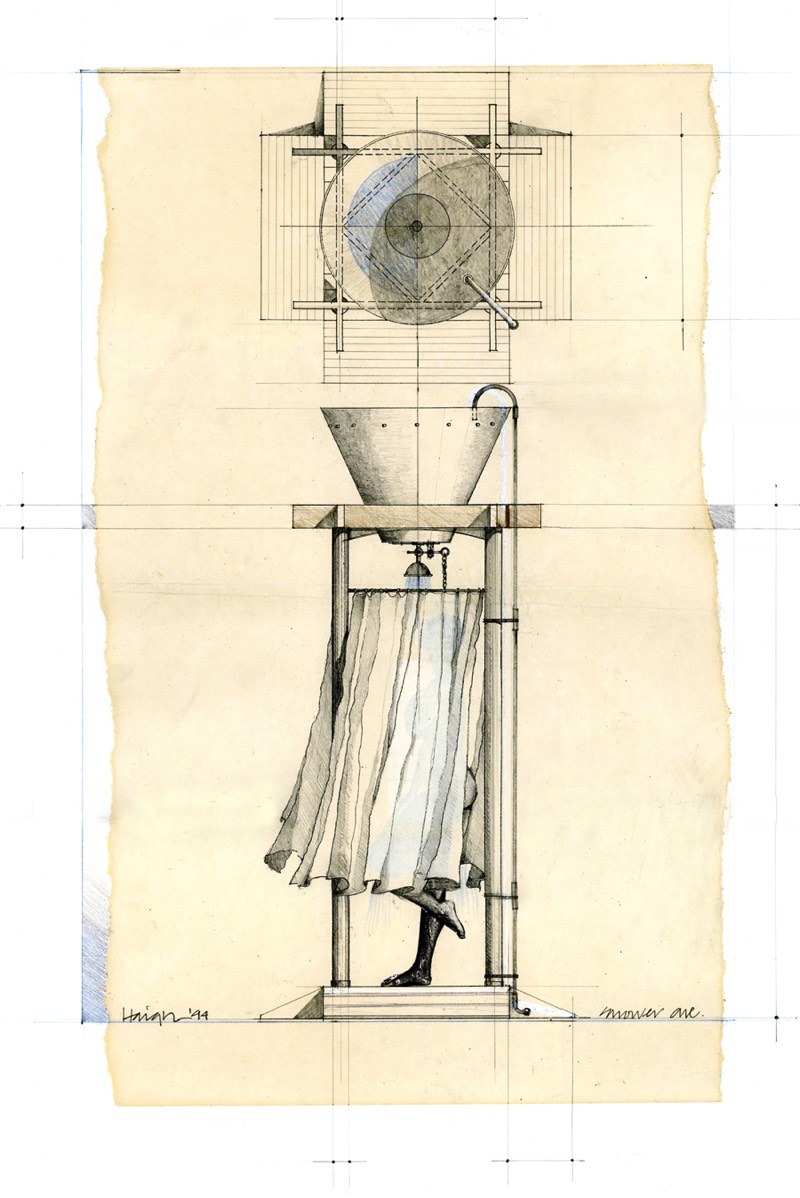
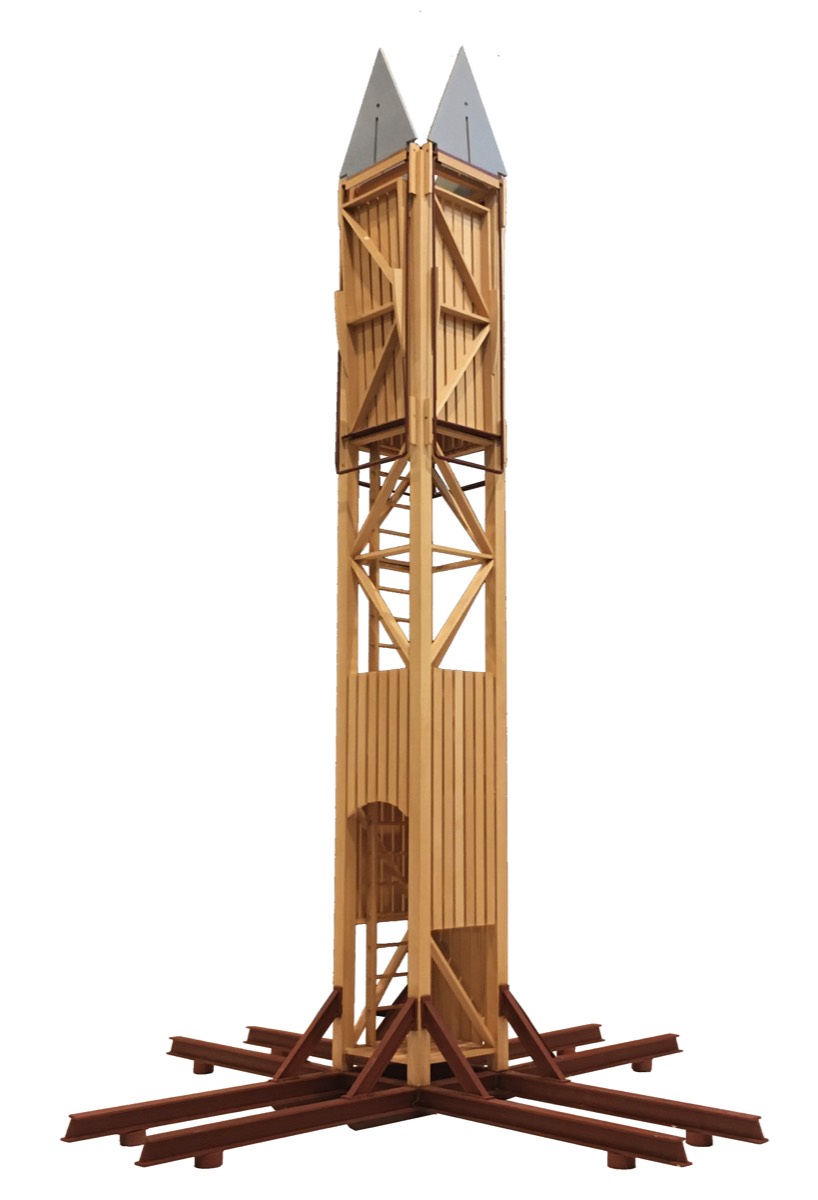
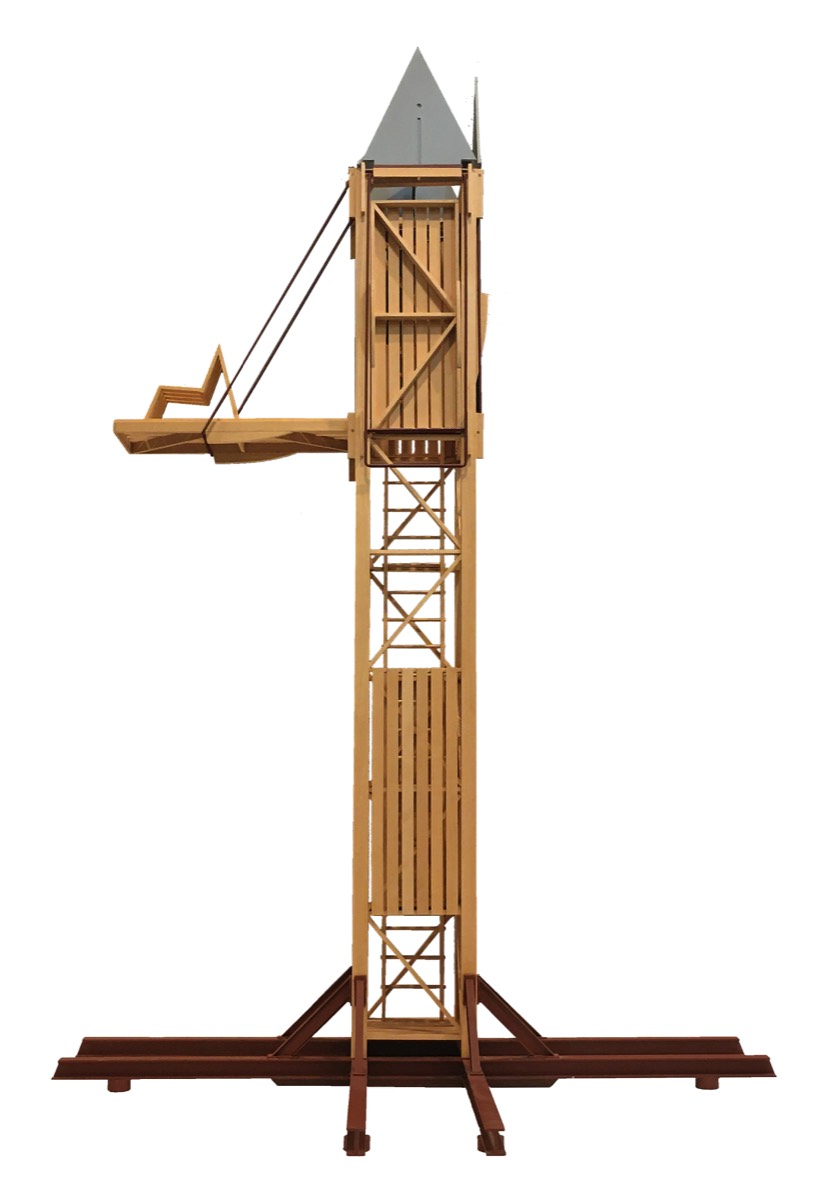
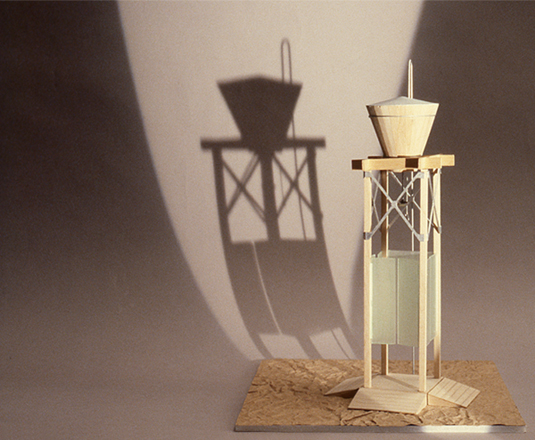
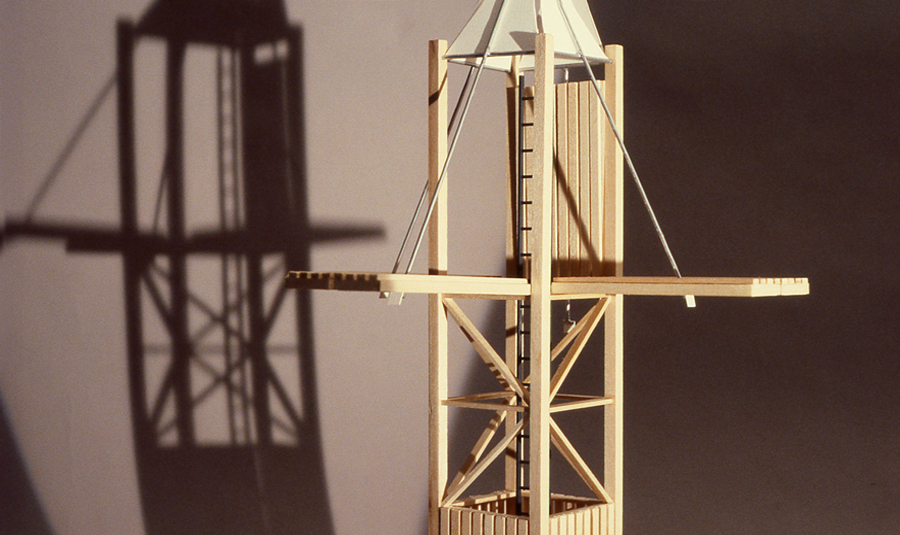
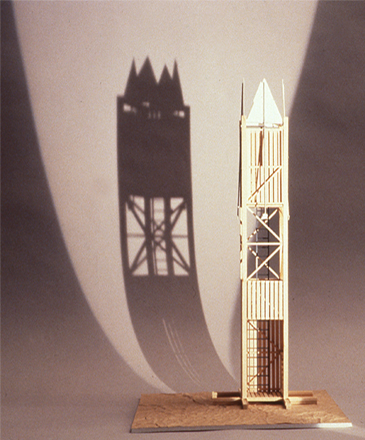
Wren House Studio : Suburban Follies : Structures for the Residential Landscape : 1994
Originally commissioned as self-assembly garden structures, these suburban follies included a viewing tower, a shower enclosure and the pavilion.
All structures were seen as readily manufacturable from stock wood sections and represented a development of earlier proposals for a commercial manufacturer.
The tower was designed as an articulating structure with fold down platforms suggesting states of repose and movement, i.e standing, leaning, sitting or jumping. The shower enclosure was designed with a garden water storage tank shower filled from a garden hose.
The inversion of urban/suburban imagery was the conceptual backbone for the project e.g. shower/watertank, viewing tower/skyscraper as implied in the shadows.
The constructions were presented in drawings and models in the Suburban Follies exhibition, curated by Robert Reuter at Gallery North in Setauket, New York.
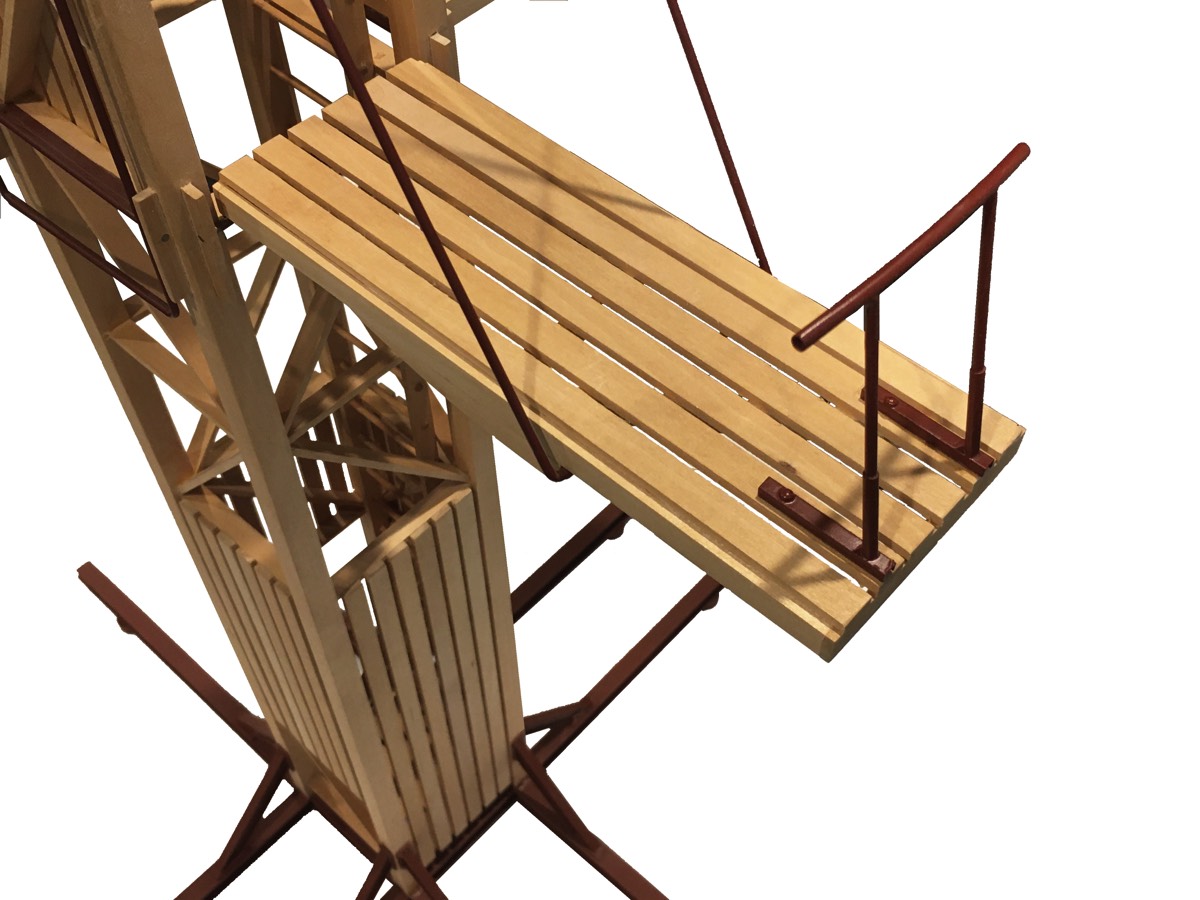
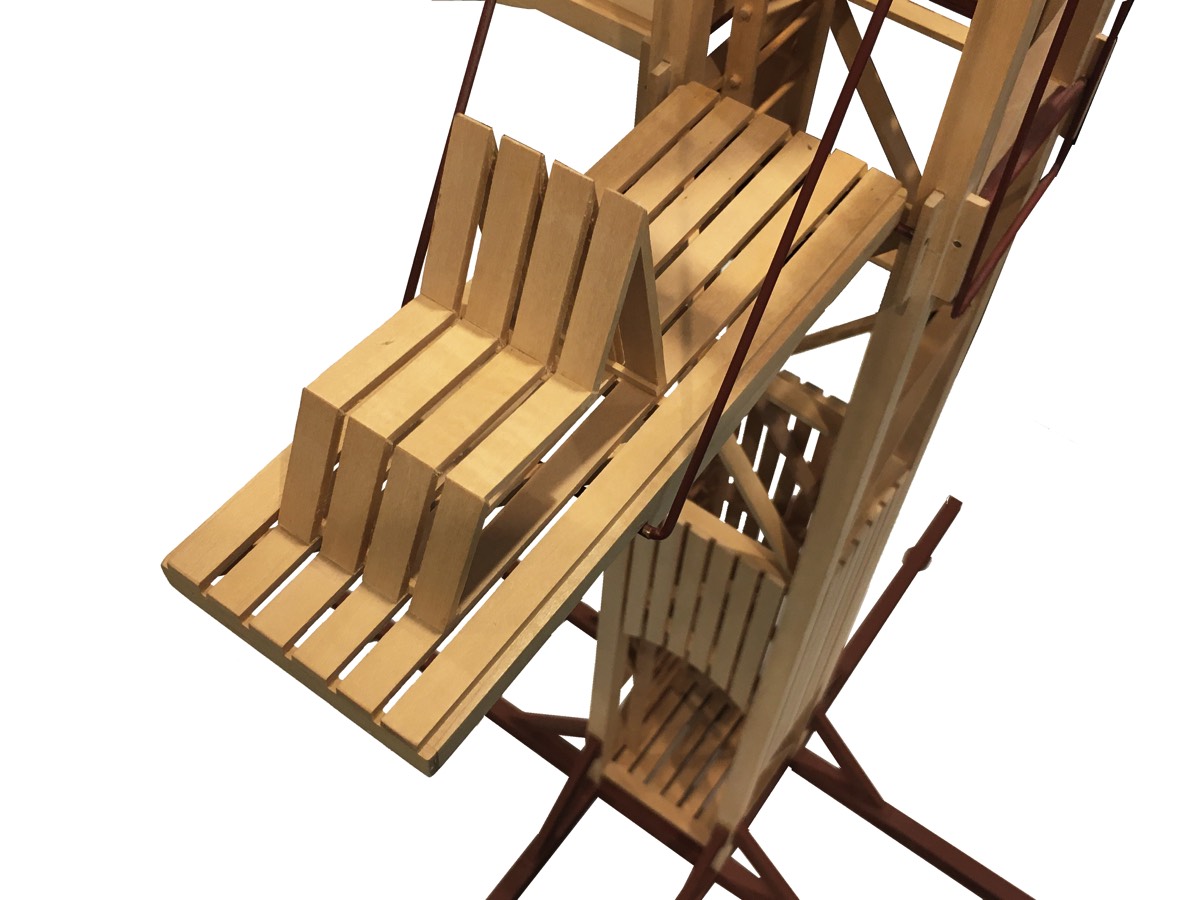
© HAIGHArchitects llc 2021